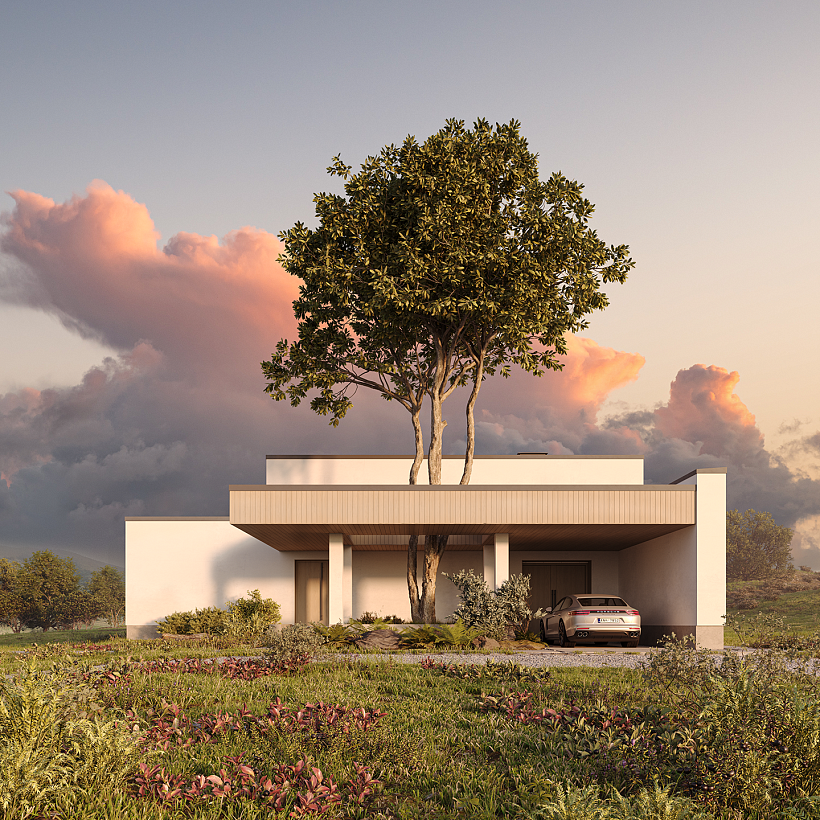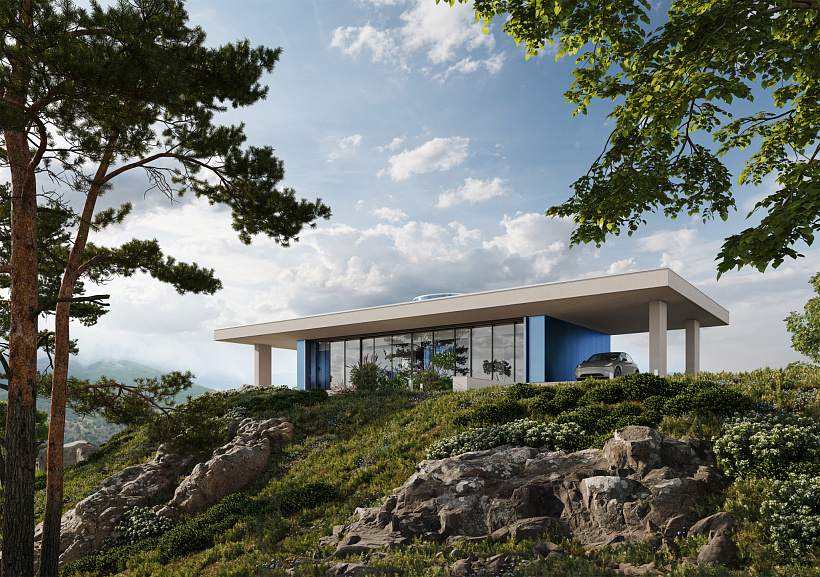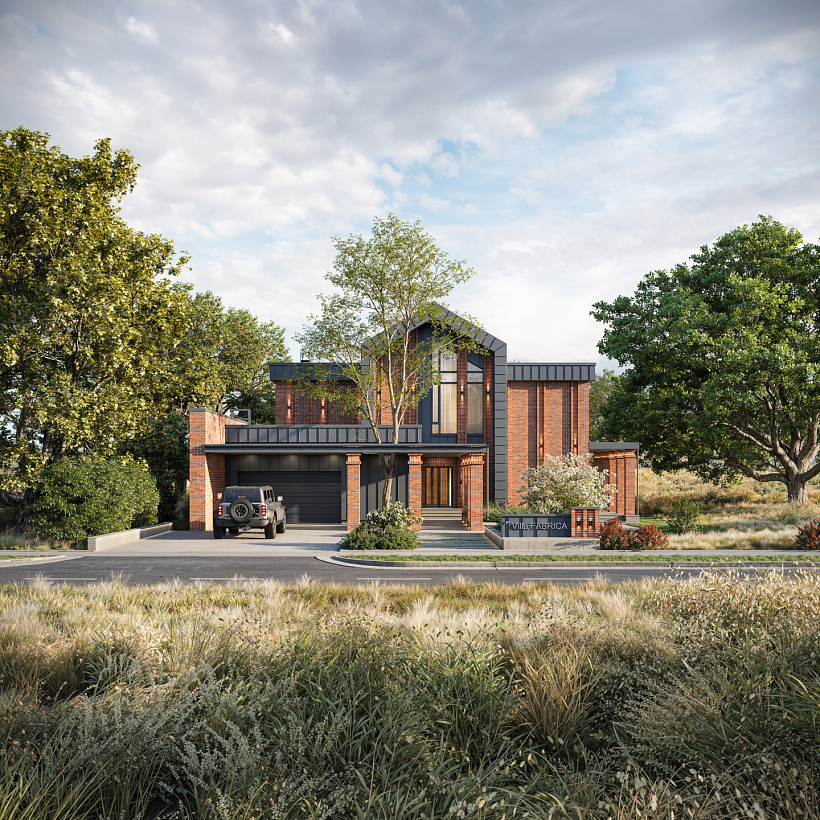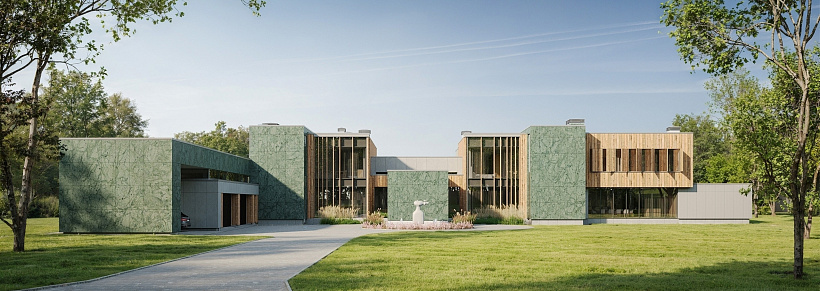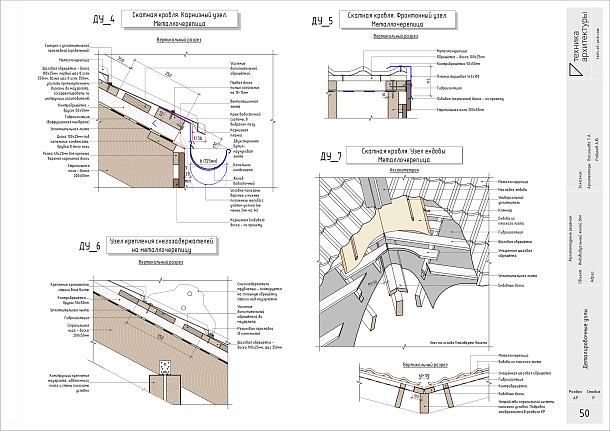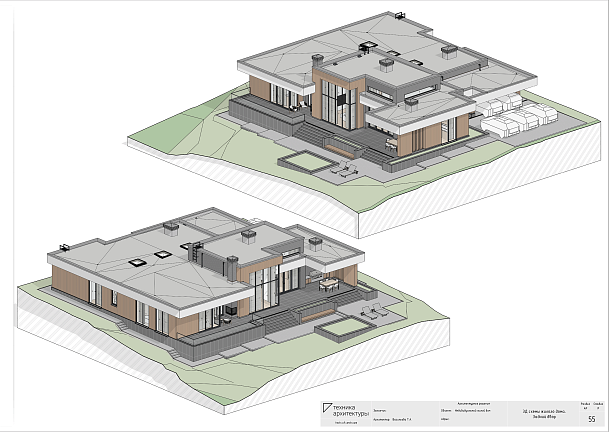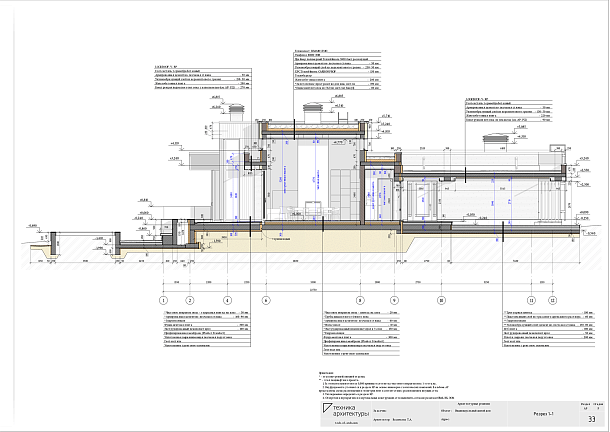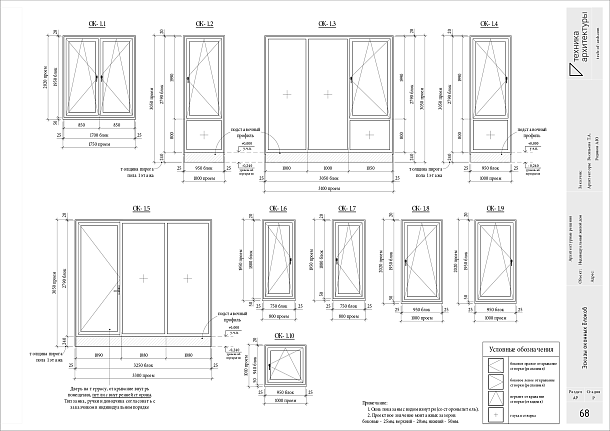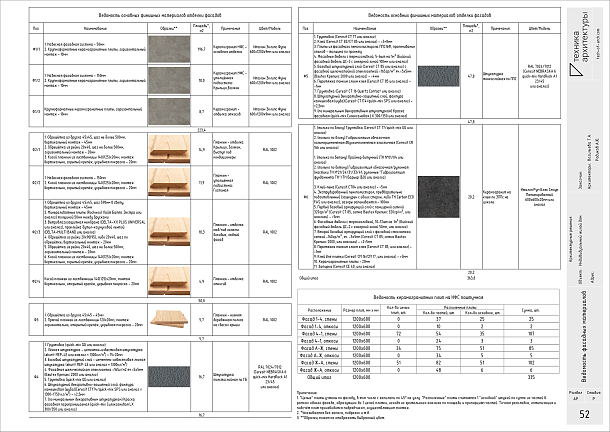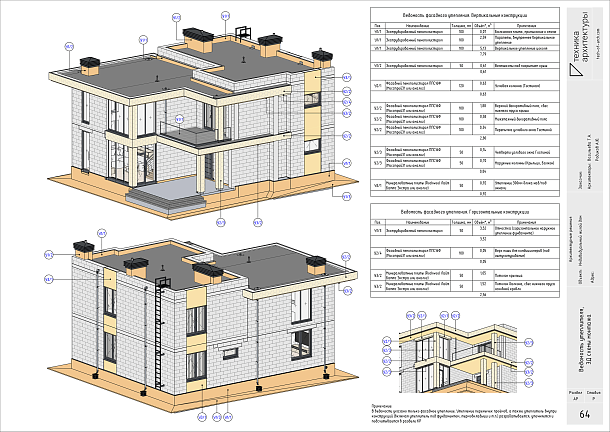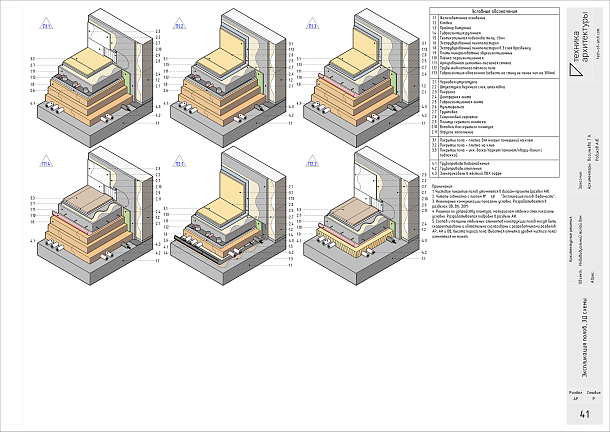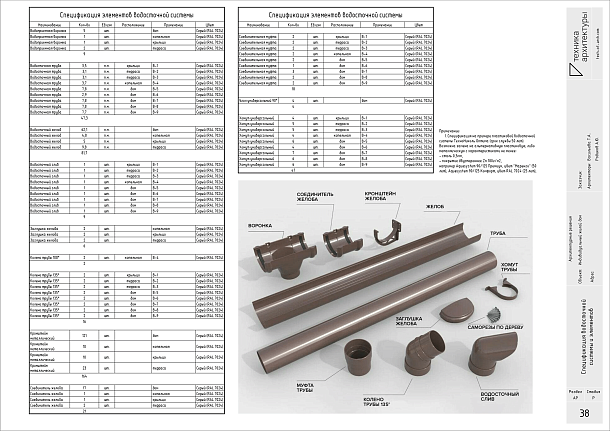services
from 1000 m2
price is negotiable
Architectural design
Concept Design
from 2 000 RUB/sq.m.
stage one - defines the layout and appearance of the house. It includes visualisation and the construction of a BIM model. The BIM model allows you to foresee all structural elements in advance and estimate the construction cost with a 20% margin of error. Additionally, it facilitates a virtual reality experience, allowing you to explore your future home before it's even built!
We provide more services in Russian. Please visit the Russian version of the website for more information.
Consultation
Obtaining geodetic and geological survey reports
Collecting Technical Specifications
Signing the CD Agreement
Development and coordination of planning solutions:
— Floor plans with furniture layout
— Site plan
— Sketch of the building's external volume
— Floor plans with furniture layout
— Site plan
— Sketch of the building's external volume
Development and coordination of facade solutions
Photorealistic visualization
Issuance of the CD album
General data
Site plan
First floor plan
Second floor plan
Furniture layout plan for the first floor (dimensional reference)
Furniture layout plan for the second floor (dimensional reference)
Roof plan
3D schemes of the first floor
3D schemes of the second floor
3D schemes of the roof
Facades (4 pcs)
Sections (2-5 pcs) (dimensional references, levels)
3D views of the house
Visualisations (3DsMax + Corona)
examples of projects
fragments of documentation


