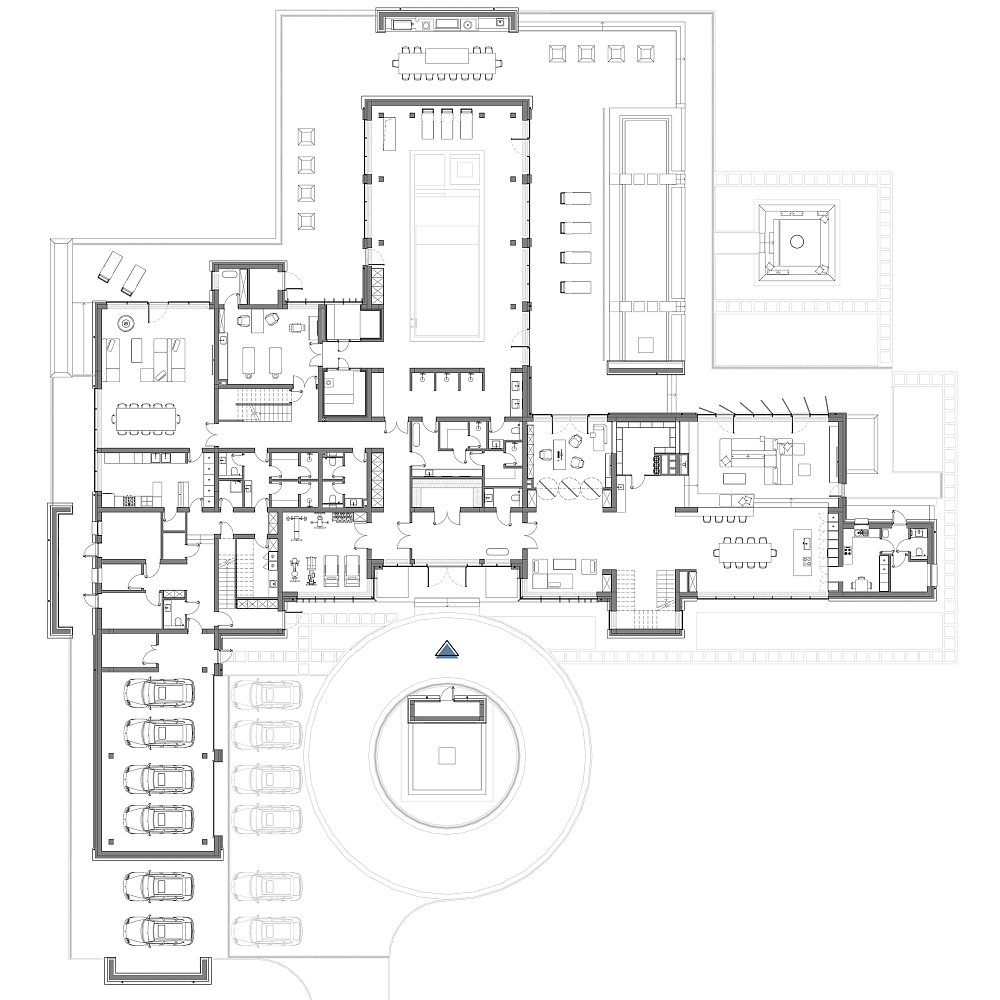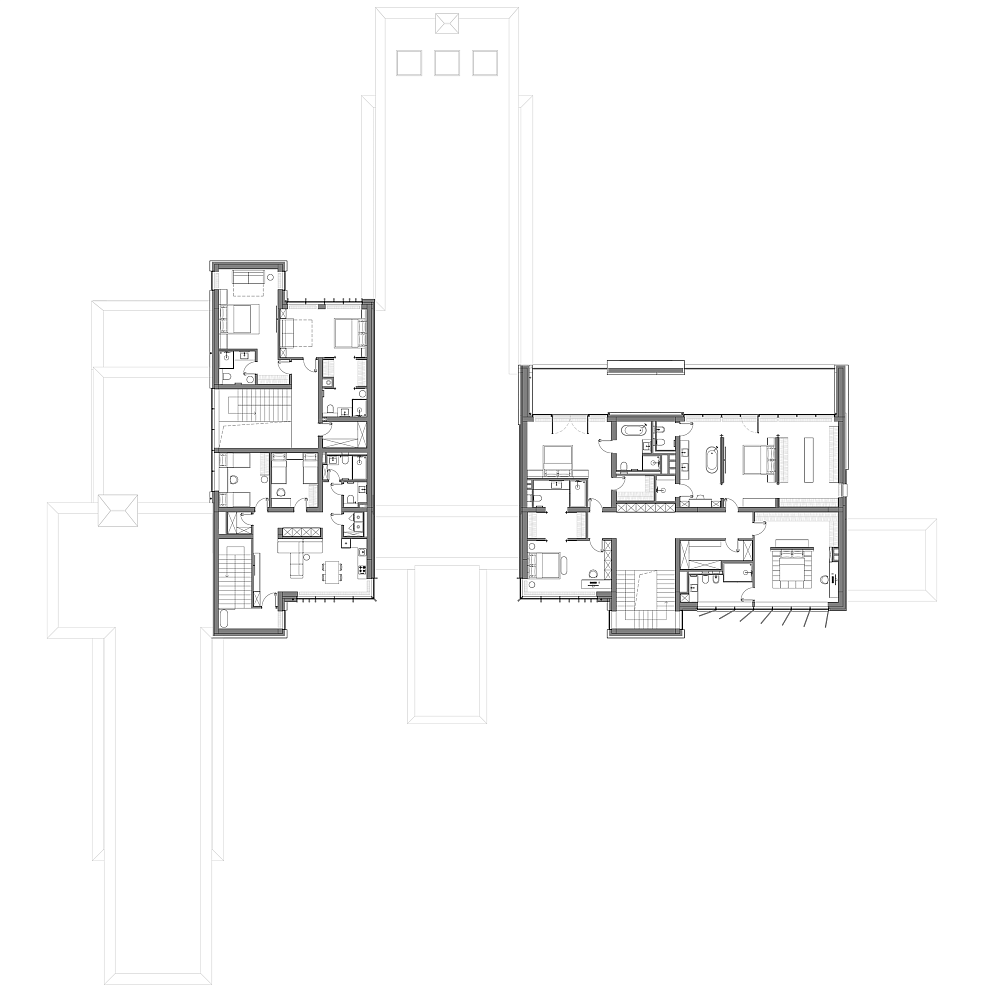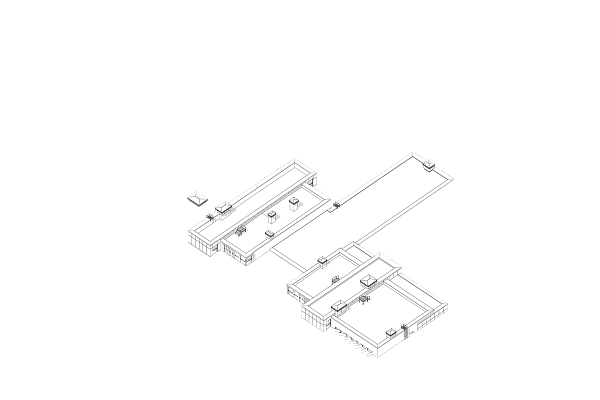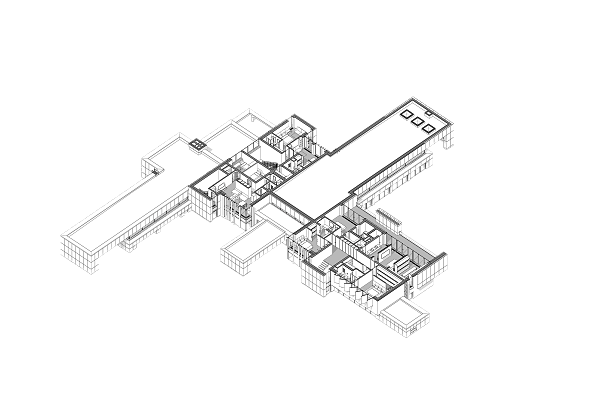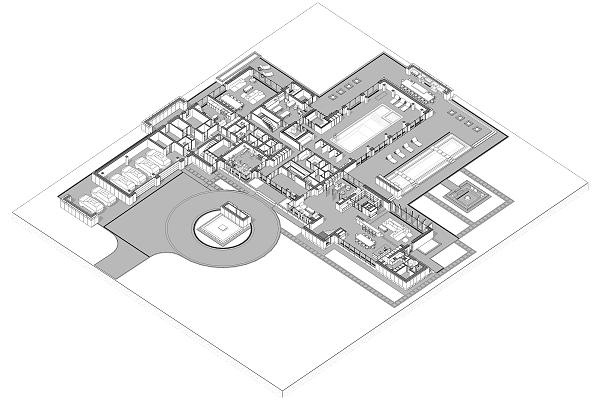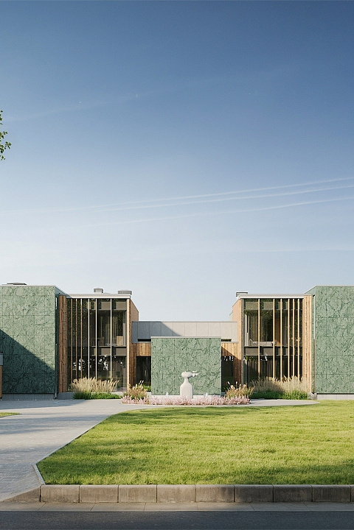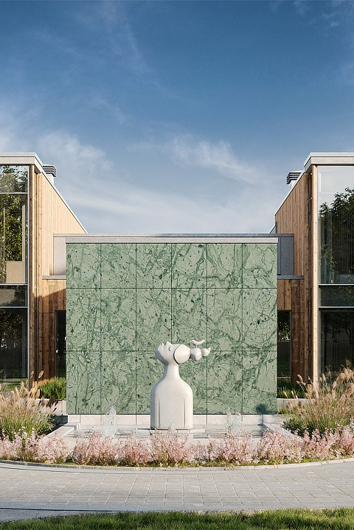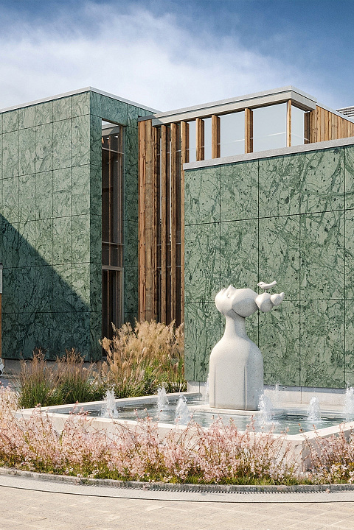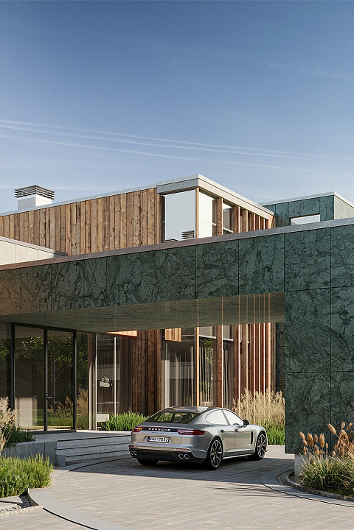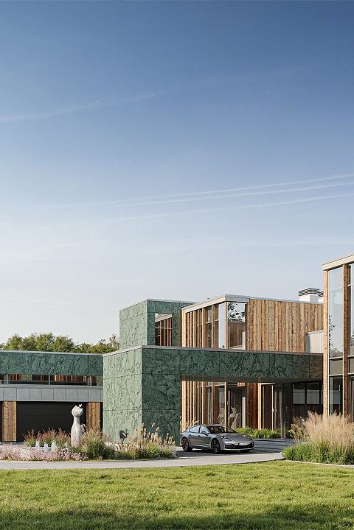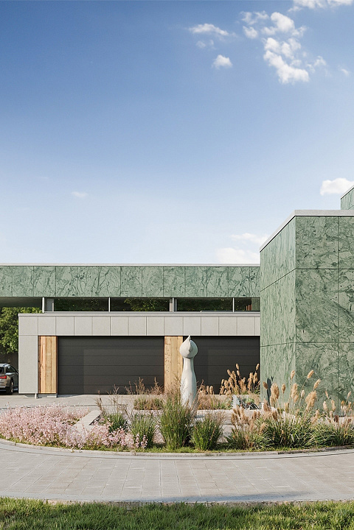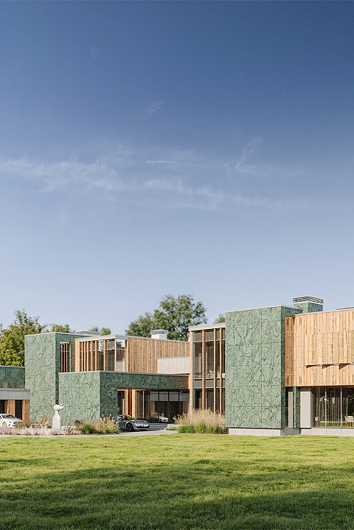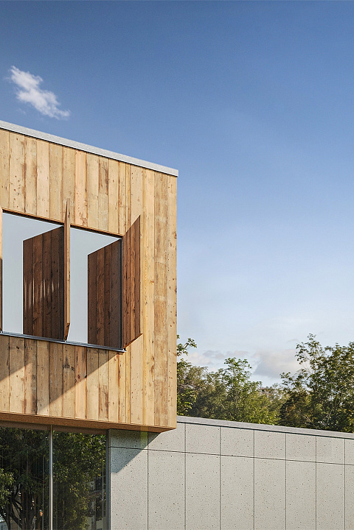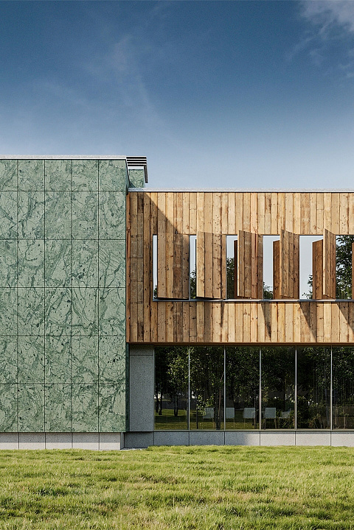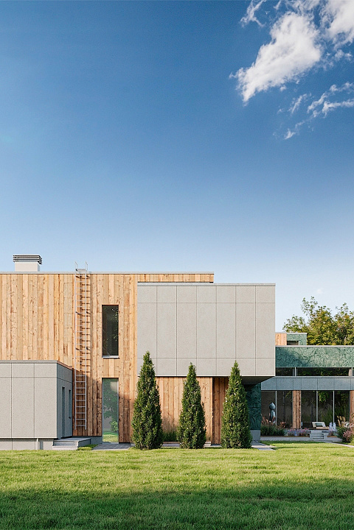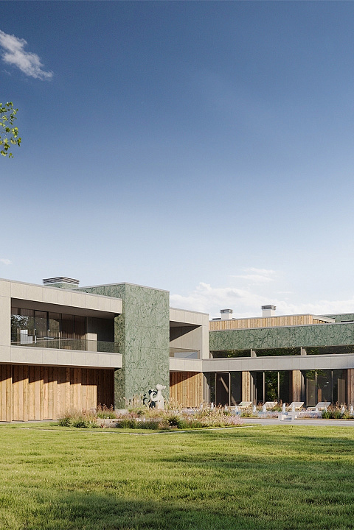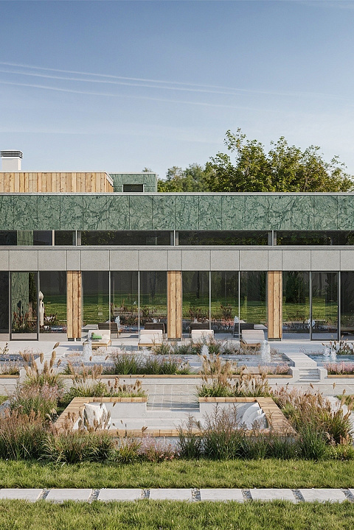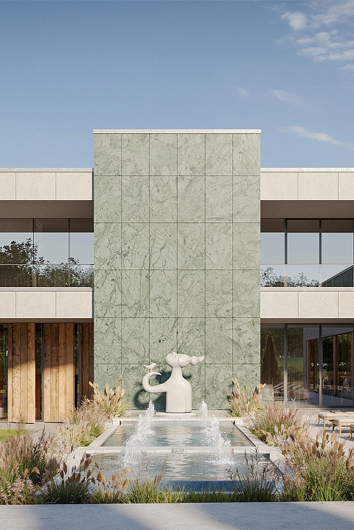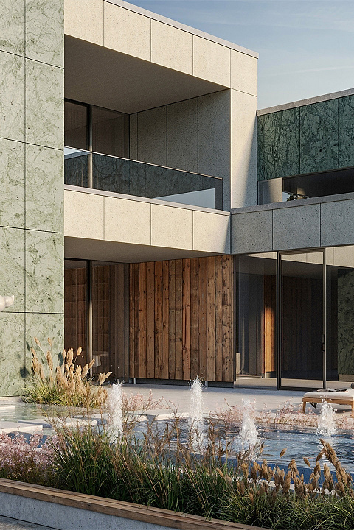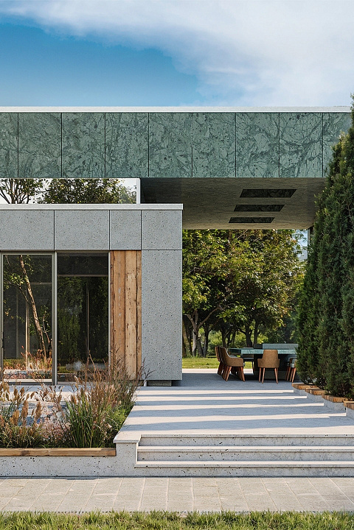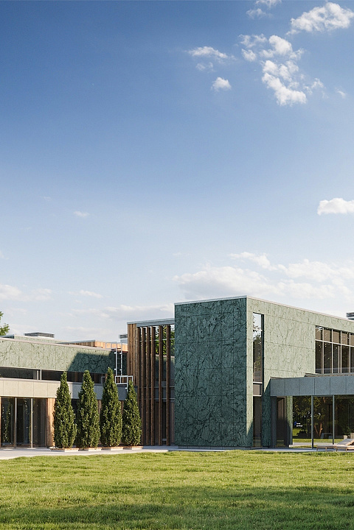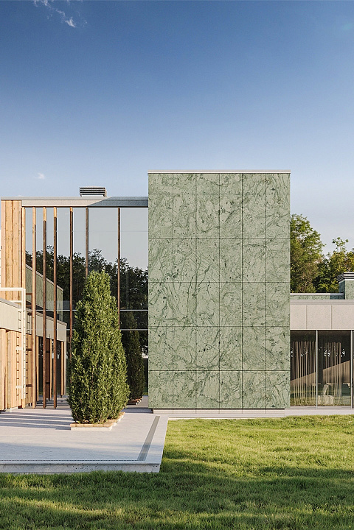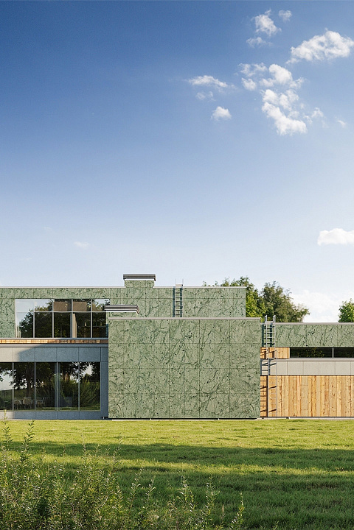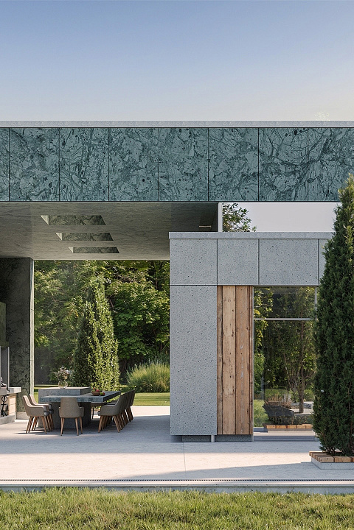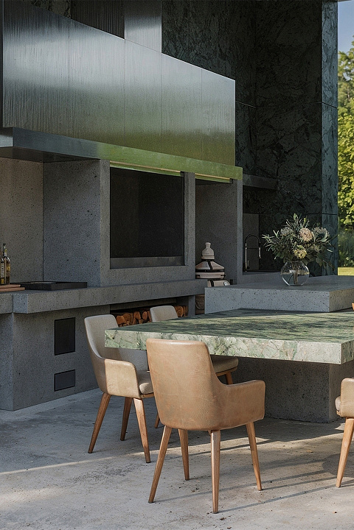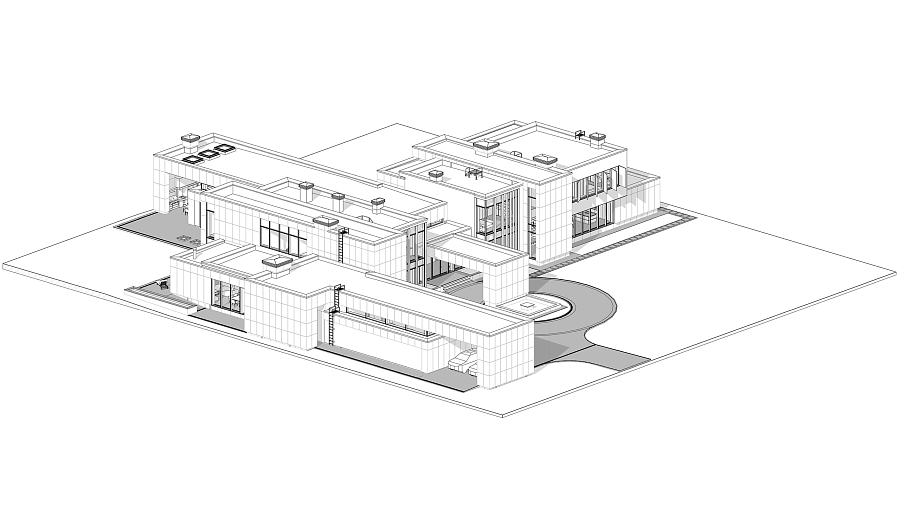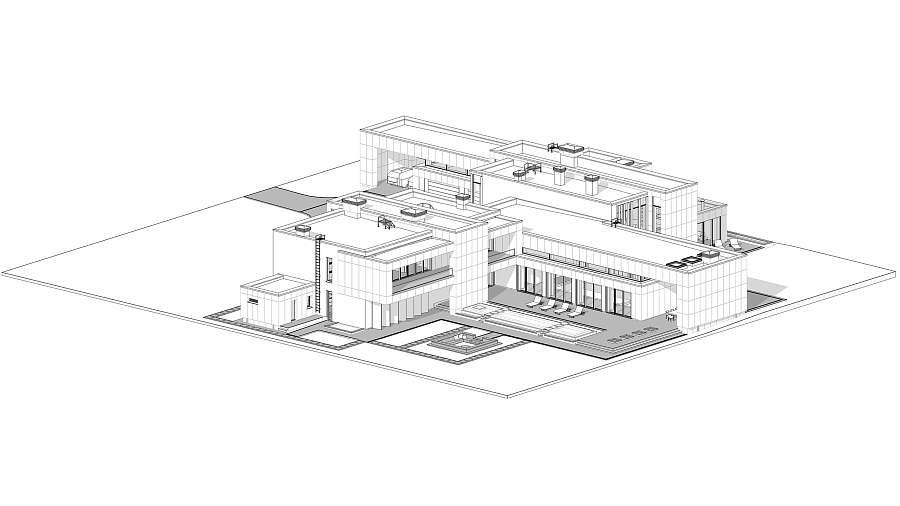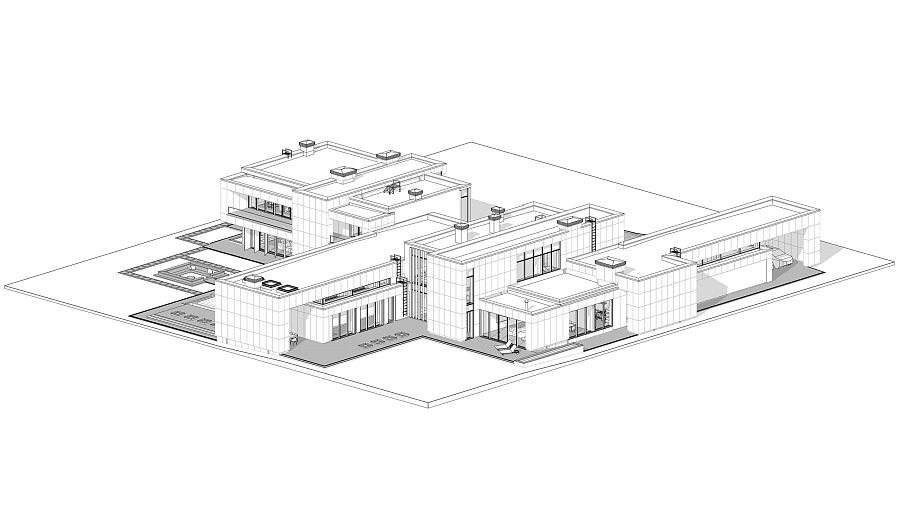A spacious house with an intuitive and functional layout. The architectural design of the facades is based on a combination of porcelain stoneware, natural wood and panoramic glazing.
Зонирование:
1. The living area in the right wing of the house includes a kitchen, study, dining room and living room on the ground floor, as well as three children's rooms and a master bedroom on the first floor.
2. In the central part and the left wing of the house there is a large spa complex for relaxation and parties! It has everything: a swimming pool and gym, a sauna and hammam, a treatment room and changing rooms, a banquet hall with a technical kitchen for service.
3. Above the spa area there is a guest block with two rooms, each of which is equipped with its own bathroom for maximum comfort.
4. A double carport and a four-car garage are located at the entrance to the property, with a technical block and staff accommodation nearby.
5. The rear garden features a relaxation zone with a fountain, ideal for lounging, as well as a fire pit and a spacious covered terrace with a barbecue.
